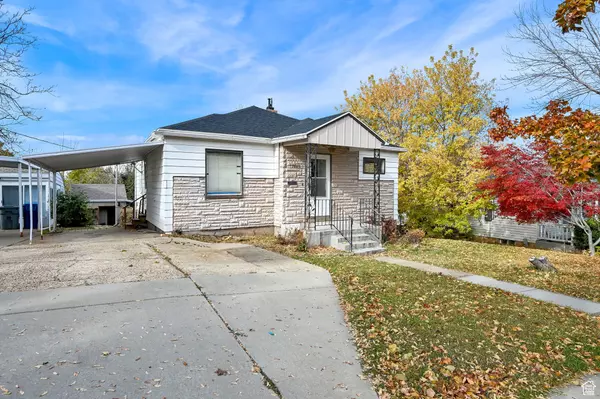3 Beds
2 Baths
2,026 SqFt
3 Beds
2 Baths
2,026 SqFt
Key Details
Property Type Single Family Home
Sub Type Single Family Residence
Listing Status Active
Purchase Type For Sale
Square Footage 2,026 sqft
Price per Sqft $175
Subdivision Oak Ridge Acres
MLS Listing ID 2044819
Style Rambler/Ranch
Bedrooms 3
Full Baths 1
Half Baths 1
Construction Status Blt./Standing
HOA Y/N No
Abv Grd Liv Area 1,013
Year Built 1944
Annual Tax Amount $2,424
Lot Size 6,098 Sqft
Acres 0.14
Lot Dimensions 0.0x0.0x0.0
Property Description
Location
State UT
County Weber
Area Ogdn; W Hvn; Ter; Rvrdl
Zoning Single-Family
Rooms
Other Rooms Workshop
Basement Daylight, Full, Walk-Out Access
Main Level Bedrooms 2
Interior
Interior Features Disposal, Kitchen: Updated, Range/Oven: Free Stdng.
Heating Forced Air
Cooling Central Air
Flooring Carpet, Linoleum, Tile
Inclusions Ceiling Fan, Range
Fireplace No
Window Features Blinds,Full
Appliance Ceiling Fan
Laundry Electric Dryer Hookup
Exterior
Exterior Feature Double Pane Windows, Out Buildings, Patio: Covered, Storm Doors
Carport Spaces 1
Utilities Available Natural Gas Connected, Electricity Connected, Sewer Connected, Water Connected
View Y/N Yes
View Mountain(s)
Roof Type Asphalt
Present Use Single Family
Topography Curb & Gutter, Fenced: Part, Road: Paved, Secluded Yard, Sidewalks, Sprinkler: Manual-Full, Terrain: Grad Slope, View: Mountain, Private
Porch Covered
Total Parking Spaces 3
Private Pool No
Building
Lot Description Curb & Gutter, Fenced: Part, Road: Paved, Secluded, Sidewalks, Sprinkler: Manual-Full, Terrain: Grad Slope, View: Mountain, Private
Faces East
Story 2
Sewer Sewer: Connected
Water Culinary, Secondary
Finished Basement 95
Structure Type Aluminum
New Construction No
Construction Status Blt./Standing
Schools
Elementary Schools Burch Creek
Middle Schools South Ogden
High Schools Bonneville
School District Weber
Others
Senior Community No
Tax ID 05-090-0014
Acceptable Financing Cash, Conventional, FHA, VA Loan
Listing Terms Cash, Conventional, FHA, VA Loan
"My job is to find and attract mastery-based agents to the office, protect the culture, and make sure everyone is happy! "






