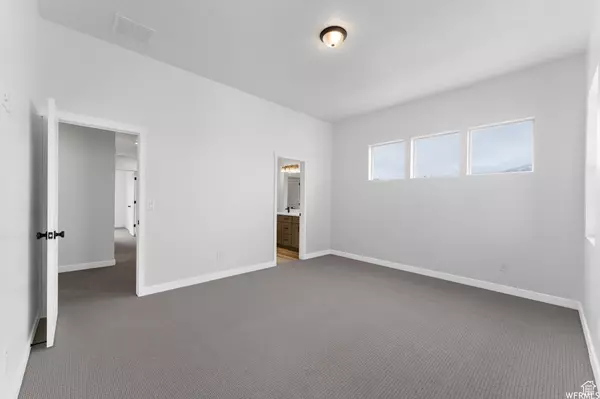2 Beds
3 Baths
1,901 SqFt
2 Beds
3 Baths
1,901 SqFt
Key Details
Property Type Townhouse
Sub Type Townhouse
Listing Status Active
Purchase Type For Sale
Square Footage 1,901 sqft
Price per Sqft $250
Subdivision Oquirrh West
MLS Listing ID 2052073
Style Townhouse; Row-mid
Bedrooms 2
Full Baths 2
Half Baths 1
Construction Status Und. Const.
HOA Fees $155/mo
HOA Y/N Yes
Abv Grd Liv Area 1,901
Year Built 2025
Annual Tax Amount $1
Lot Size 4,356 Sqft
Acres 0.1
Lot Dimensions 0.0x0.0x0.0
Property Description
Location
State UT
County Salt Lake
Area Wj; Sj; Rvrton; Herriman; Bingh
Rooms
Basement Slab
Primary Bedroom Level Floor: 3rd
Master Bedroom Floor: 3rd
Interior
Interior Features Closet: Walk-In, Range: Gas, Instantaneous Hot Water, Smart Thermostat(s)
Heating Gas: Central
Cooling Central Air
Flooring Carpet
Inclusions Microwave, Range, Video Camera(s), Smart Thermostat(s)
Fireplace No
Appliance Microwave
Exterior
Exterior Feature Patio: Covered
Garage Spaces 2.0
Utilities Available Natural Gas Connected, Electricity Connected, Sewer Connected, Water Connected
Amenities Available Biking Trails, Pool, Snow Removal, Trash
View Y/N No
Roof Type Asphalt
Present Use Residential
Topography Sidewalks, Sprinkler: Auto-Full, Drip Irrigation: Auto-Full
Porch Covered
Total Parking Spaces 2
Private Pool No
Building
Lot Description Sidewalks, Sprinkler: Auto-Full, Drip Irrigation: Auto-Full
Faces South
Story 3
Sewer Sewer: Connected
Water Culinary, Irrigation
Structure Type Asphalt,Stucco
New Construction Yes
Construction Status Und. Const.
Schools
High Schools Copper Hills
School District Jordan
Others
HOA Fee Include Trash
Senior Community No
Monthly Total Fees $155
Acceptable Financing Cash, Conventional, FHA, VA Loan
Listing Terms Cash, Conventional, FHA, VA Loan
"My job is to find and attract mastery-based agents to the office, protect the culture, and make sure everyone is happy! "






