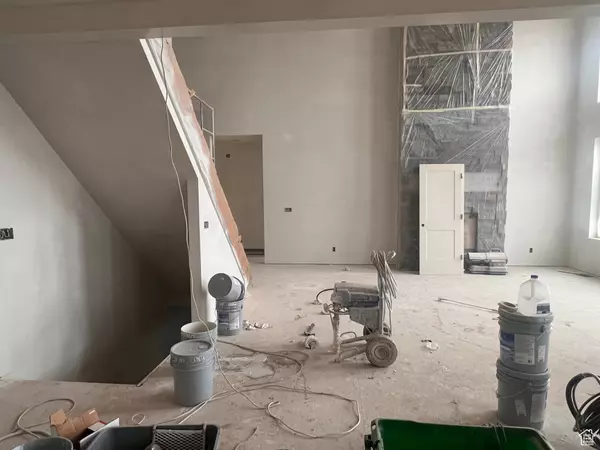6 Beds
4 Baths
4,948 SqFt
6 Beds
4 Baths
4,948 SqFt
Key Details
Property Type Single Family Home
Sub Type Single Family Residence
Listing Status Active
Purchase Type For Sale
Square Footage 4,948 sqft
Price per Sqft $343
Subdivision Chestnut Farms
MLS Listing ID 2055765
Style Stories: 2
Bedrooms 6
Full Baths 3
Half Baths 1
Construction Status Und. Const.
HOA Fees $60/mo
HOA Y/N Yes
Abv Grd Liv Area 2,771
Year Built 2024
Annual Tax Amount $1
Lot Size 0.300 Acres
Acres 0.3
Lot Dimensions 0.0x0.0x0.0
Property Description
Location
State UT
County Davis
Area Bntfl; Nsl; Cntrvl; Wdx; Frmtn
Zoning Single-Family
Rooms
Basement Full
Primary Bedroom Level Floor: 1st
Master Bedroom Floor: 1st
Main Level Bedrooms 1
Interior
Interior Features Bar: Wet, Bath: Master, Bath: Sep. Tub/Shower, Range: Gas
Heating Forced Air, Gas: Central
Cooling Central Air
Flooring Carpet, Tile
Fireplaces Number 1
Inclusions Ceiling Fan, Microwave, Range, Range Hood
Fireplace Yes
Window Features None
Appliance Ceiling Fan, Microwave, Range Hood
Laundry Electric Dryer Hookup
Exterior
Exterior Feature Deck; Covered, Entry (Foyer), Porch: Open
Garage Spaces 3.0
Utilities Available Natural Gas Connected, Electricity Connected, Sewer Connected, Water Connected
Amenities Available Biking Trails, Hiking Trails, Maintenance, Picnic Area, Pool
View Y/N No
Roof Type Asphalt
Present Use Single Family
Porch Porch: Open
Total Parking Spaces 3
Private Pool Yes
Building
Faces East
Story 3
Sewer Sewer: Connected
Water Culinary, Secondary
Finished Basement 75
Structure Type Asphalt,Stone,Cement Siding
New Construction Yes
Construction Status Und. Const.
Schools
Elementary Schools Eagle Bay
Middle Schools Farmington
High Schools Farmington
School District Davis
Others
HOA Fee Include Maintenance Grounds
Senior Community No
Tax ID 08-680-0524
Monthly Total Fees $60
Acceptable Financing Cash, Conventional
Listing Terms Cash, Conventional
"My job is to find and attract mastery-based agents to the office, protect the culture, and make sure everyone is happy! "





