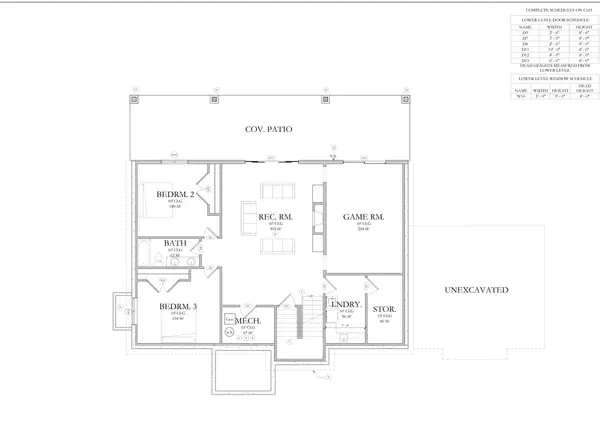3 Beds
4 Baths
3,459 SqFt
3 Beds
4 Baths
3,459 SqFt
Key Details
Property Type Single Family Home
Sub Type Single Family Residence
Listing Status Active
Purchase Type For Sale
Square Footage 3,459 sqft
Price per Sqft $462
Subdivision Timber Lakes
MLS Listing ID 2057662
Style Rambler/Ranch
Bedrooms 3
Full Baths 2
Half Baths 2
Construction Status Und. Const.
HOA Y/N No
Abv Grd Liv Area 1,659
Year Built 2025
Annual Tax Amount $1,187
Lot Size 1.200 Acres
Acres 1.2
Lot Dimensions 0.0x0.0x0.0
Property Description
Location
State UT
County Wasatch
Area Charleston; Heber
Zoning Single-Family
Rooms
Basement Full, Walk-Out Access
Primary Bedroom Level Floor: 1st
Master Bedroom Floor: 1st
Main Level Bedrooms 1
Interior
Interior Features Alarm: Fire, Bath: Master, Bath: Sep. Tub/Shower, Closet: Walk-In, Den/Office, Disposal, Floor Drains, French Doors, Great Room, Oven: Double, Oven: Wall, Range: Gas, Granite Countertops
Heating Forced Air, Propane
Cooling Central Air
Flooring Carpet, Tile
Fireplaces Number 1
Fireplaces Type Insert
Inclusions Ceiling Fan, Fireplace Insert, Freezer, Microwave, Range, Range Hood, Refrigerator
Equipment Fireplace Insert
Fireplace Yes
Appliance Ceiling Fan, Freezer, Microwave, Range Hood, Refrigerator
Exterior
Exterior Feature Basement Entrance, Deck; Covered, Double Pane Windows, Patio: Covered, Sliding Glass Doors, Walkout
Garage Spaces 2.0
Utilities Available Natural Gas Connected, Electricity Connected, Sewer: Septic Tank, Water Connected
View Y/N Yes
View Mountain(s), Valley
Roof Type Asphalt
Present Use Single Family
Topography Road: Unpaved, Terrain: Mountain, View: Mountain, View: Valley, Private
Handicap Access Accessible Hallway(s)
Porch Covered
Total Parking Spaces 2
Private Pool No
Building
Lot Description Road: Unpaved, Terrain: Mountain, View: Mountain, View: Valley, Private
Story 2
Sewer Septic Tank
Water Culinary
Finished Basement 100
Structure Type Asphalt,Stone,Cement Siding
New Construction Yes
Construction Status Und. Const.
Schools
Elementary Schools J R Smith
Middle Schools Timpanogos Middle
High Schools Wasatch
School District Wasatch
Others
Senior Community No
Tax ID 00-0003-0176
Acceptable Financing Cash, Conventional
Listing Terms Cash, Conventional
"My job is to find and attract mastery-based agents to the office, protect the culture, and make sure everyone is happy! "






