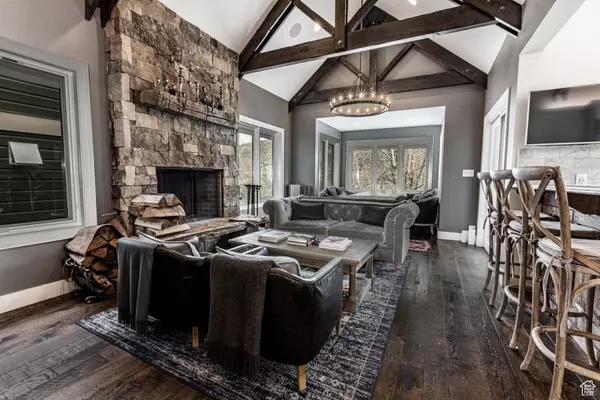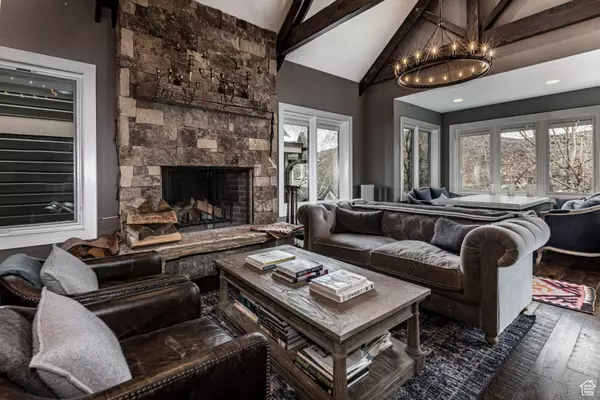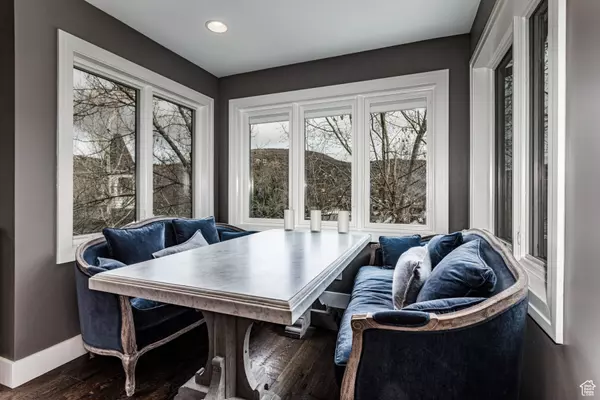4 Beds
4 Baths
2,562 SqFt
4 Beds
4 Baths
2,562 SqFt
Key Details
Property Type Single Family Home
Sub Type Single Family Residence
Listing Status Active
Purchase Type For Rent
Square Footage 2,562 sqft
Subdivision Queen Victoria Replat Subdivision
MLS Listing ID 2058717
Style Tri/Multi-Level
Bedrooms 4
Full Baths 4
Construction Status Blt./Standing
HOA Y/N No
Year Built 1997
Lot Size 4,356 Sqft
Acres 0.1
Lot Dimensions 0.0x0.0x0.0
Property Description
Location
State UT
County Summit
Area Park City; Deer Valley
Zoning Single-Family
Rooms
Basement Full, Walk-Out Access
Interior
Interior Features Alarm: Fire, Alarm: Security, Bath: Master, Bath: Sep. Tub/Shower, Closet: Walk-In, Den/Office, Disposal, Gas Log, Kitchen: Updated, Oven: Gas, Vaulted Ceilings, Instantaneous Hot Water, Granite Countertops
Heating Radiant Floor
Flooring Carpet, Hardwood, Marble, Stone
Fireplaces Number 2
Fireplaces Type Fireplace Equipment
Inclusions Alarm System, Ceiling Fan, Fireplace Equipment, Gas Grill/BBQ, Hot Tub, Microwave, Range, Refrigerator, Water Softener: Own, Workbench, Video Camera(s), Smart Thermostat(s)
Equipment Alarm System, Fireplace Equipment, Hot Tub, Workbench
Fireplace Yes
Window Features Shades
Appliance Ceiling Fan, Gas Grill/BBQ, Microwave, Refrigerator, Water Softener Owned
Exterior
Exterior Feature Balcony, Deck; Covered, Double Pane Windows, Entry (Foyer), Sliding Glass Doors, Patio: Open
Garage Spaces 1.0
Utilities Available Natural Gas Connected, Electricity Connected, Sewer Connected, Sewer: Public, Water Connected
View Y/N Yes
View Mountain(s), Valley
Roof Type Asphalt
Present Use Single Family
Topography Fenced: Part, Terrain: Hilly, View: Mountain, View: Valley, Drip Irrigation: Auto-Full
Porch Patio: Open
Total Parking Spaces 4
Private Pool No
Building
Lot Description Fenced: Part, Terrain: Hilly, View: Mountain, View: Valley, Drip Irrigation: Auto-Full
Sewer Sewer: Connected, Sewer: Public
Water Culinary
Finished Basement 100
Structure Type Asphalt,Other
New Construction No
Construction Status Blt./Standing
Schools
Elementary Schools Parley'S Park
Middle Schools Treasure Mt
High Schools Park City
School District Park City
Others
Senior Community No
Tax ID QVR-1
"My job is to find and attract mastery-based agents to the office, protect the culture, and make sure everyone is happy! "






