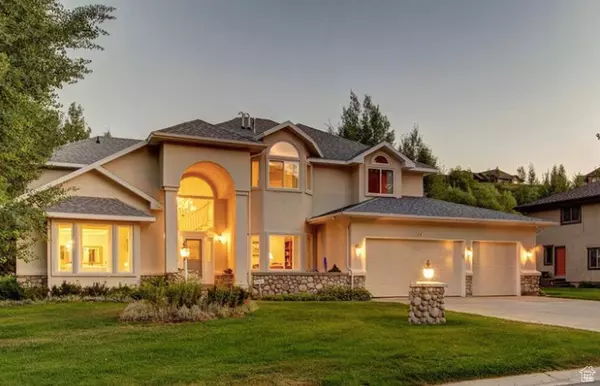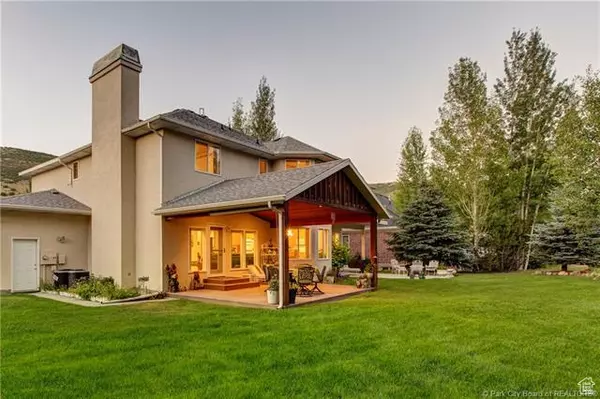6 Beds
4 Baths
6,500 SqFt
6 Beds
4 Baths
6,500 SqFt
Key Details
Property Type Single Family Home
Sub Type Single Family Residence
Listing Status Active
Purchase Type For Sale
Square Footage 6,500 sqft
Price per Sqft $376
Subdivision Jeremy Ranch
MLS Listing ID 2058864
Style Stories: 2
Bedrooms 6
Full Baths 3
Half Baths 1
Construction Status Blt./Standing
HOA Fees $270/ann
HOA Y/N Yes
Abv Grd Liv Area 4,250
Year Built 1992
Annual Tax Amount $10,562
Lot Size 0.320 Acres
Acres 0.32
Lot Dimensions 0.0x0.0x0.0
Property Description
Location
State UT
County Summit
Area Park City; Kimball Jct; Smt Pk
Zoning Single-Family
Rooms
Basement Daylight, Partial
Primary Bedroom Level Floor: 2nd
Master Bedroom Floor: 2nd
Interior
Interior Features Basement Apartment, Den/Office, Disposal, Great Room, Kitchen: Second, Mother-in-Law Apt., Oven: Double, Vaulted Ceilings, Theater Room
Heating Forced Air
Cooling Central Air
Flooring Hardwood, Tile
Fireplaces Number 2
Inclusions Ceiling Fan
Fireplace Yes
Appliance Ceiling Fan
Exterior
Exterior Feature Balcony, Deck; Covered, Patio: Covered, Porch: Open
Garage Spaces 3.0
Utilities Available Natural Gas Connected, Electricity Available, Sewer: Public, Water Available
Amenities Available Pets Permitted
View Y/N Yes
View Mountain(s)
Roof Type Asbestos Shingle
Present Use Single Family
Topography Road: Paved, Sprinkler: Auto-Full, View: Mountain, Adjacent to Golf Course
Handicap Access Accessible Hallway(s), Ground Level
Porch Covered, Porch: Open
Total Parking Spaces 8
Private Pool No
Building
Lot Description Road: Paved, Sprinkler: Auto-Full, View: Mountain, Near Golf Course
Faces North
Story 3
Sewer Sewer: Public
Finished Basement 100
Structure Type Frame,Stucco
New Construction No
Construction Status Blt./Standing
Schools
Elementary Schools Jeremy Ranch
Middle Schools Ecker Hill
High Schools Park City
School District Park City
Others
Senior Community No
Tax ID JR-3-315
Monthly Total Fees $270
Acceptable Financing Cash, Conventional
Listing Terms Cash, Conventional
"My job is to find and attract mastery-based agents to the office, protect the culture, and make sure everyone is happy! "






