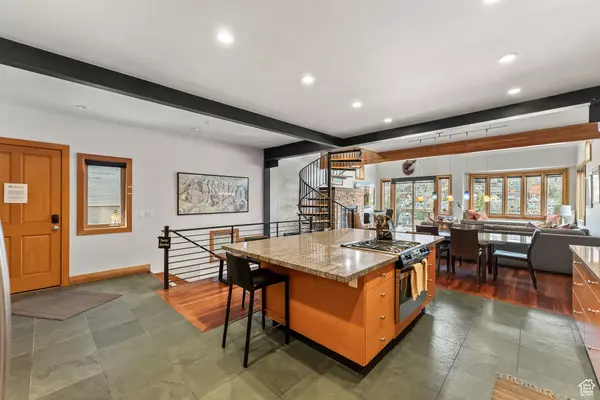4 Beds
4 Baths
3,143 SqFt
4 Beds
4 Baths
3,143 SqFt
Key Details
Property Type Single Family Home
Sub Type Single Family Residence
Listing Status Active
Purchase Type For Rent
Square Footage 3,143 sqft
Subdivision Thomas & Dickens Subdivision
MLS Listing ID 2058943
Style Tri/Multi-Level
Bedrooms 4
Full Baths 3
Half Baths 1
Construction Status Blt./Standing
HOA Y/N No
Abv Grd Liv Area 1,147
Year Built 2000
Lot Size 3,920 Sqft
Acres 0.09
Lot Dimensions 0.0x0.0x0.0
Property Description
Location
State UT
County Summit
Area Park City; Deer Valley
Zoning Single-Family
Rooms
Basement Full, Walk-Out Access
Primary Bedroom Level Basement
Master Bedroom Basement
Interior
Interior Features Bath: Master, Bath: Sep. Tub/Shower, Disposal, Great Room, Range: Gas, Range/Oven: Built-In, Vaulted Ceilings, Granite Countertops
Heating Electric, Gas: Radiant, Gas: Stove, Radiant Floor
Cooling Central Air
Flooring Carpet, Hardwood, Tile
Fireplaces Number 1
Fireplaces Type Fireplace Equipment, Insert
Inclusions Ceiling Fan, Dishwasher: Portable, Dryer, Fireplace Equipment, Fireplace Insert, Gas Grill/BBQ, Hot Tub, Microwave, Range, Range Hood, Refrigerator, Washer
Equipment Fireplace Equipment, Fireplace Insert, Hot Tub
Fireplace Yes
Window Features Blinds,Shades
Appliance Ceiling Fan, Portable Dishwasher, Dryer, Gas Grill/BBQ, Microwave, Range Hood, Refrigerator, Washer
Exterior
Exterior Feature Balcony, Lighting, Porch: Open, Sliding Glass Doors, Walkout, Patio: Open
Garage Spaces 1.0
Utilities Available Natural Gas Connected, Electricity Connected, Sewer Connected, Water Connected
View Y/N Yes
View Mountain(s), Valley
Present Use Single Family
Topography Road: Paved, Terrain: Steep Slope, View: Mountain, View: Valley
Porch Porch: Open, Patio: Open
Total Parking Spaces 3
Private Pool No
Building
Lot Description Road: Paved, Terrain: Steep Slope, View: Mountain, View: Valley
Story 4
Sewer Sewer: Connected
Water Culinary
Finished Basement 100
Structure Type Other
New Construction No
Construction Status Blt./Standing
Schools
Elementary Schools Mcpolin
Middle Schools Ecker Hill
High Schools Park City
School District Park City
Others
Senior Community No
Tax ID TD-2
"My job is to find and attract mastery-based agents to the office, protect the culture, and make sure everyone is happy! "






