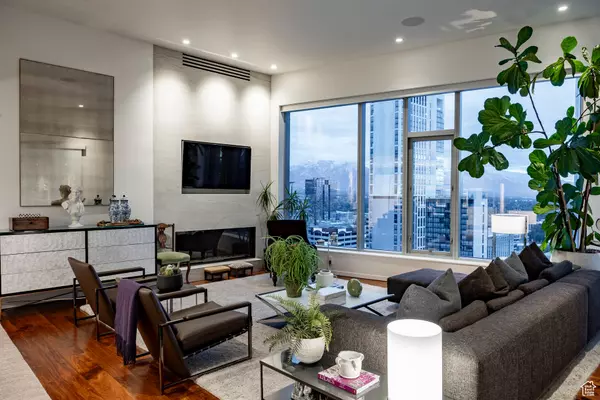
2 Beds
2 Baths
2,489 SqFt
2 Beds
2 Baths
2,489 SqFt
Key Details
Property Type Condo
Sub Type Condominium
Listing Status Active
Purchase Type For Sale
Square Footage 2,489 sqft
Price per Sqft $1,586
Subdivision Regent At City Creek
MLS Listing ID 2119378
Style Condo; High Rise
Bedrooms 2
Full Baths 1
Three Quarter Bath 1
Construction Status Blt./Standing
HOA Fees $1,400/mo
HOA Y/N Yes
Abv Grd Liv Area 2,489
Year Built 2011
Annual Tax Amount $15,562
Lot Size 435 Sqft
Acres 0.01
Lot Dimensions 0.0x0.0x0.0
Property Sub-Type Condominium
Property Description
Location
State UT
County Salt Lake
Area Salt Lake City; So. Salt Lake
Zoning Multi-Family
Rooms
Basement None
Main Level Bedrooms 2
Interior
Interior Features Alarm: Fire, Bar: Dry, Bath: Primary, Bath: Sep. Tub/Shower, Closet: Walk-In, Den/Office, Disposal, Gas Log, Kitchen: Updated, Oven: Wall, Range: Countertop, Range: Gas, Range/Oven: Built-In, Vaulted Ceilings, Smart Thermostat(s)
Heating Forced Air, Gas: Central, Heat Pump, Radiant Floor
Cooling Central Air, Heat Pump
Flooring Hardwood, Marble, Tile
Fireplaces Number 1
Fireplaces Type Fireplace Equipment, Insert
Inclusions Dryer, Fireplace Equipment, Fireplace Insert, Microwave, Range, Refrigerator, Storage Shed(s), Washer, Window Coverings, Smart Thermostat(s)
Equipment Fireplace Equipment, Fireplace Insert, Storage Shed(s), Window Coverings
Fireplace Yes
Window Features Shades
Appliance Dryer, Microwave, Refrigerator, Washer
Laundry Electric Dryer Hookup
Exterior
Exterior Feature Balcony, Double Pane Windows, Entry (Foyer), Secured Building, Secured Parking, Sliding Glass Doors
Garage Spaces 2.0
Pool Heated, Indoor, With Spa
Utilities Available Natural Gas Connected, Electricity Connected, Sewer Connected, Sewer: Public, Water Connected
Amenities Available Clubhouse, Controlled Access, Earthquake Insurance, Gas, Fitness Center, Insurance, Management, Pool, Sewer Paid, Snow Removal, Storage, Trash, Water
View Y/N Yes
View Mountain(s), Valley
Roof Type Flat,Rubber
Present Use Residential
Topography Curb & Gutter, Road: Paved, Sidewalks, View: Mountain, View: Valley
Handicap Access Accessible Doors, Accessible Hallway(s), Audible Alerts, Accessible Elevator Installed, Single Level Living
Total Parking Spaces 4
Private Pool Yes
Building
Lot Description Curb & Gutter, Road: Paved, Sidewalks, View: Mountain, View: Valley
Faces Southwest
Story 1
Sewer Sewer: Connected, Sewer: Public
Water Culinary
Structure Type Concrete,Metal Siding
New Construction No
Construction Status Blt./Standing
Schools
Elementary Schools Washington
Middle Schools Bryant
High Schools East
School District Salt Lake
Others
HOA Fee Include Gas Paid,Insurance,Sewer,Trash,Water
Senior Community No
Tax ID 16-06-111-144
Monthly Total Fees $1, 400
Acceptable Financing Cash, Conventional
Listing Terms Cash, Conventional
Virtual Tour https://u.listvt.com/mls/218077166

"My job is to find and attract mastery-based agents to the office, protect the culture, and make sure everyone is happy! "






