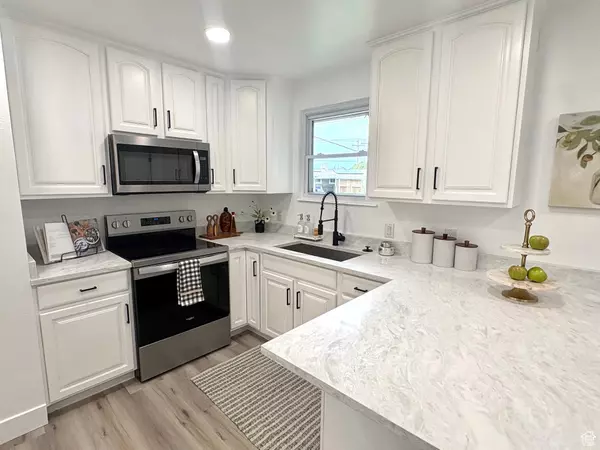
5 Beds
3 Baths
2,414 SqFt
5 Beds
3 Baths
2,414 SqFt
Key Details
Property Type Single Family Home
Sub Type Single Family Residence
Listing Status Active
Purchase Type For Sale
Square Footage 2,414 sqft
Price per Sqft $231
Subdivision Sundown #5
MLS Listing ID 2119725
Style Split-Entry/Bi-Level
Bedrooms 5
Full Baths 1
Three Quarter Bath 2
Construction Status Blt./Standing
HOA Y/N No
Abv Grd Liv Area 1,222
Year Built 1975
Annual Tax Amount $2,633
Lot Size 10,890 Sqft
Acres 0.25
Lot Dimensions 0.0x0.0x0.0
Property Sub-Type Single Family Residence
Property Description
Location
State UT
County Salt Lake
Area Magna; Taylrsvl; Wvc; Slc
Rooms
Basement Entrance, Full
Main Level Bedrooms 3
Interior
Interior Features Bath: Primary, Bath: Sep. Tub/Shower, Closet: Walk-In, Disposal, Kitchen: Second, Kitchen: Updated, Mother-in-Law Apt., Range/Oven: Free Stdng.
Heating Forced Air, Gas: Central
Cooling Central Air
Flooring Carpet, Tile
Fireplaces Number 1
Inclusions Microwave, Range, Refrigerator, Satellite Dish, Storage Shed(s)
Equipment Storage Shed(s)
Fireplace Yes
Window Features None
Appliance Microwave, Refrigerator, Satellite Dish
Laundry Electric Dryer Hookup
Exterior
Exterior Feature Double Pane Windows, Lighting, Sliding Glass Doors, Patio: Open
Garage Spaces 2.0
Utilities Available Natural Gas Connected, Electricity Connected, Sewer Connected, Sewer: Public, Water Connected
View Y/N No
Roof Type Asphalt
Present Use Single Family
Topography Road: Paved, Secluded Yard, Sidewalks, Terrain, Flat
Handicap Access Fully Accessible
Porch Patio: Open
Total Parking Spaces 4
Private Pool No
Building
Lot Description Road: Paved, Secluded, Sidewalks
Story 2
Sewer Sewer: Connected, Sewer: Public
Water Culinary
Finished Basement 100
Solar Panels Owned
Structure Type Aluminum,Brick,Clapboard/Masonite
New Construction No
Construction Status Blt./Standing
Schools
Elementary Schools Hillsdale
Middle Schools John F. Kennedy
High Schools Hunter
School District Granite
Others
Senior Community No
Tax ID 15-31-302-028
Acceptable Financing Cash, Conventional, FHA, VA Loan
Listing Terms Cash, Conventional, FHA, VA Loan
Solar Panels Ownership Owned
Virtual Tour https://www.utahrealestate.com/report/display/report/photo/listno/2119725/type/1/pub/0

"My job is to find and attract mastery-based agents to the office, protect the culture, and make sure everyone is happy! "






